Gauthier, Alvarado & Associates Portfolio
Janelia Gymnasium
This new 24,159 SF gymnasium includes a basketball court, rock climbing walls, a running track, an exercise studio, an area for cardio equipment, and locker rooms. The two-story facility is intended to be a place where employees on the HHMI Janelia campus can work out and play sports.
GAA Services:
- Architectural Design
- Structural Design
- Mechanical Design
- Electrical Design
- Plumbing Design
- Fire Protection Design
- Construction Administration
Portfolio
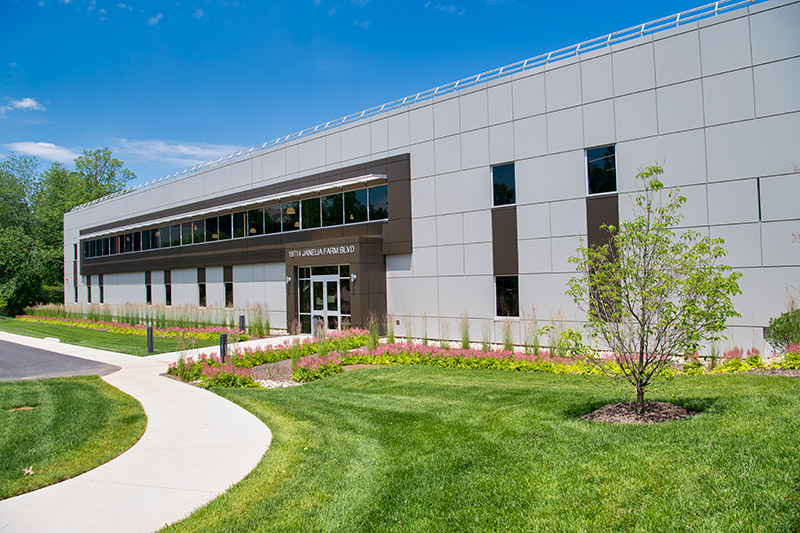
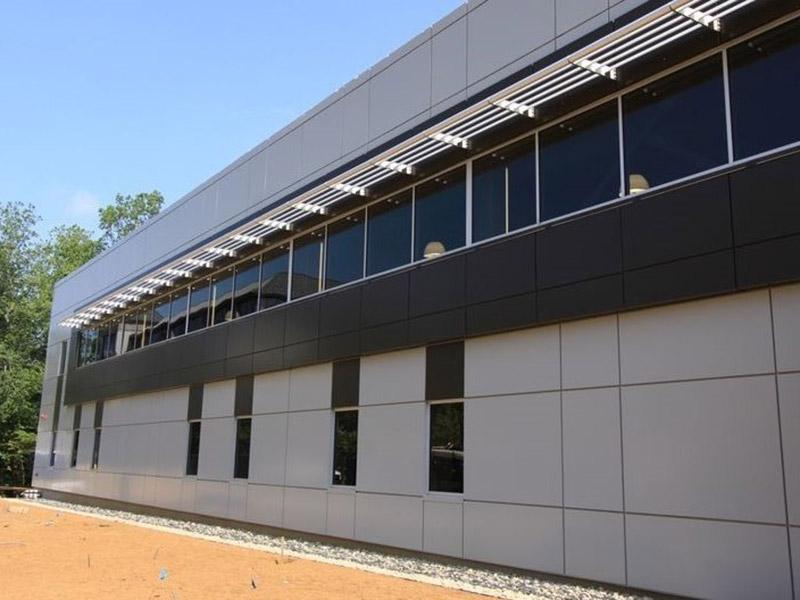
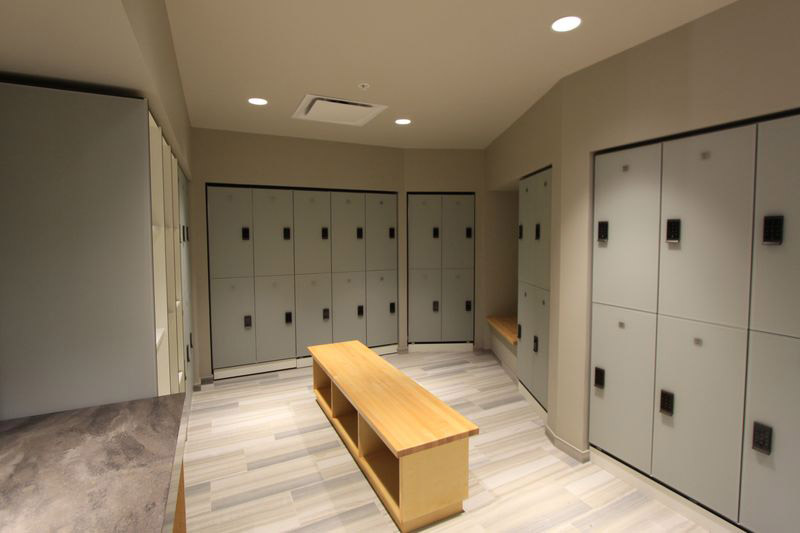
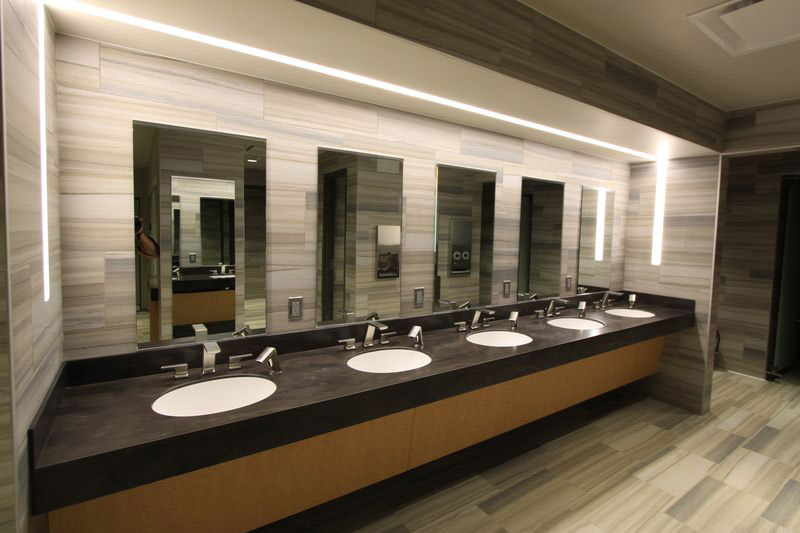
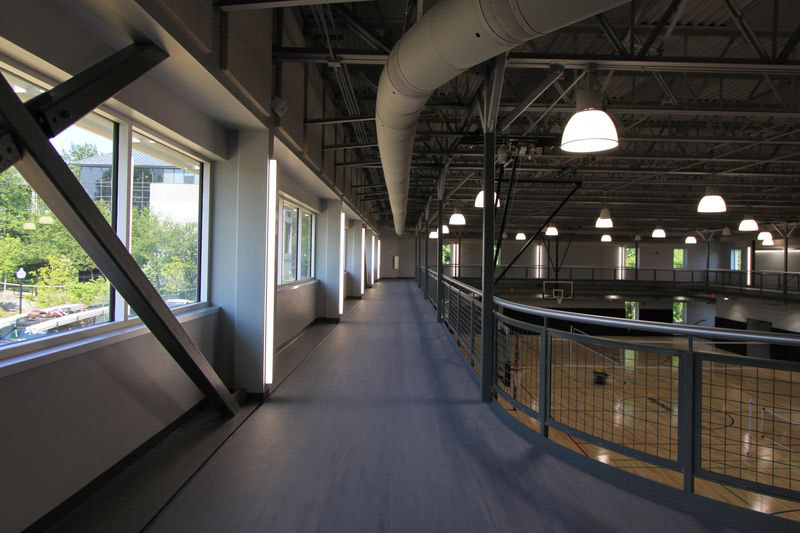
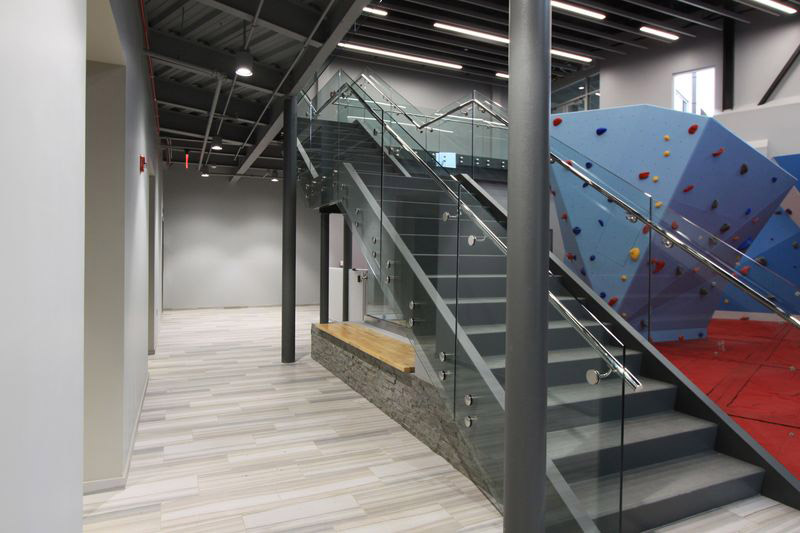
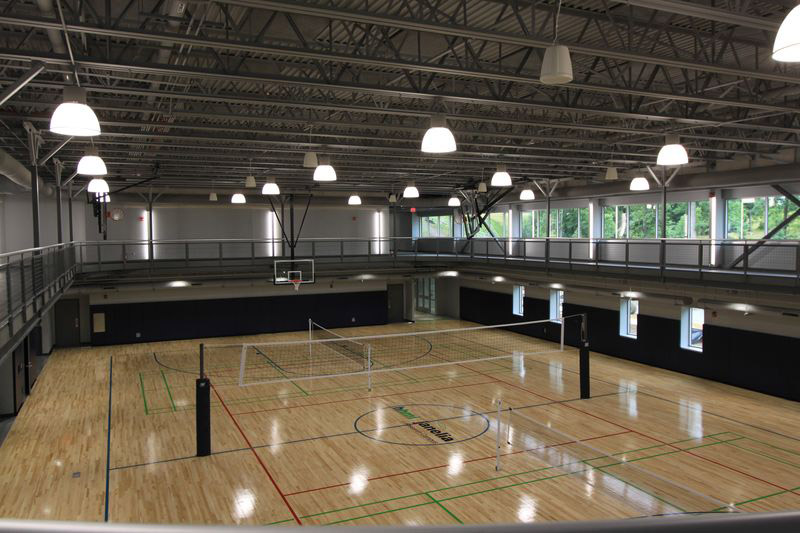
More Project Information
Janelia Gymnasium
Ashburn, VA
GAA has worked on multiple projects for HHMI Janelia. One of the most recent projects is their new gymnasium building. GAA designed this building as a standalone building per building code with an attachment to the main research building on the HHMI Janelia Research campus. The new 24,159 SF gymnasium is intended to be a place where employees on the Janelia campus can workout and play sports.
The gymnasium includes a basketball court, rock climbing walls, a running track, an exercise studio, an area for cardio equipment, and locker rooms. The exterior building envelope is clad in composite metal panels. Sunscreens are located over the windows on the South side of the building to reduce solar heat gain.
The design concepts for this project included responding to the context of the surrounding landscape. This is achieved by shaping the building to fit within the steeply sloped landscape. The gymnasium is a 2 story structure, which allowed us to have the main entry on the main level that includes the basketball court, rock wall climbing areas, and the locker rooms. With the steeply sloping site, we were able to provide a second entrance at the upper level that allows access to the gym building and the main research building. The main research building was not previously accessible from this area of the campus.
HHMI Janelia desired to have the new gymnasium building physically connected to their existing research facility building; however, this presented challenges of how to bridge their existing utility tunnel, which is the backbone of the research facility. Studies were done, and this work included exposing the tunnel to verify its exact location to allow for coordination of the structural design. The utility tunnel was also the connection point to tie the new HVAC system into the existing central chilled water and hot water plant. Coordination with the Owner and the evaluation of the performance characteristics of the existing mechanical units, annual load profiles, and daily trends, helped us to establish a location within the distribution piping that provides the adequate heating and cooling capacity to the gymnasium without compromising other areas of the building. Another challenge with this tie in location was making the physical connection for people to actually move between the gym and the main research facility while passing through a 2 foot thick concrete wall, and parking garage. We were able to do this by making a connection on the second level of the gymnasium, enclosing a portion of the parking garage, and opening up an existing vestibule in the research facility.
Portfolio Projects
Let's Build Something
Thank you for visiting Gauthier, Alvarado & Associates. If you have questions about our firm, our services or have any other inquiries, please contact us. Our goal is to provide the highest quality service to our clients.
Gauthier, Alvarado & Associates
10201 Fairfax Boulevard, Suite 225,
Fairfax, VA 22030
TEL: 703.241.2202



