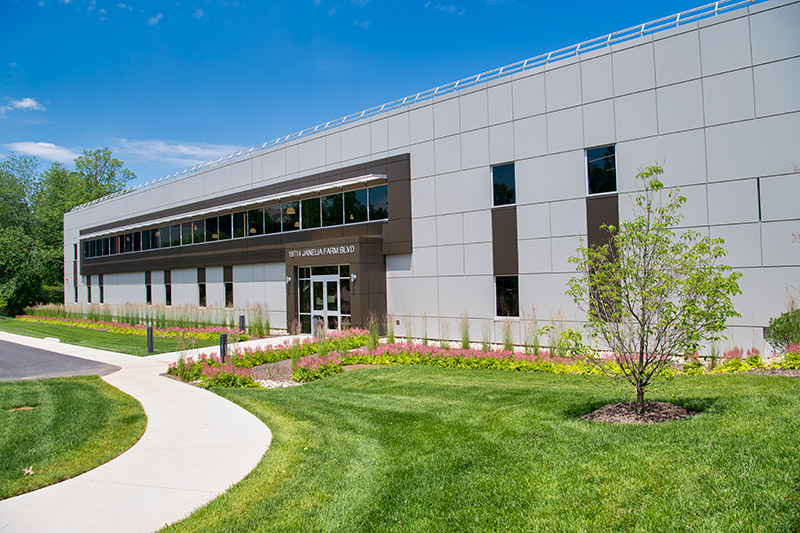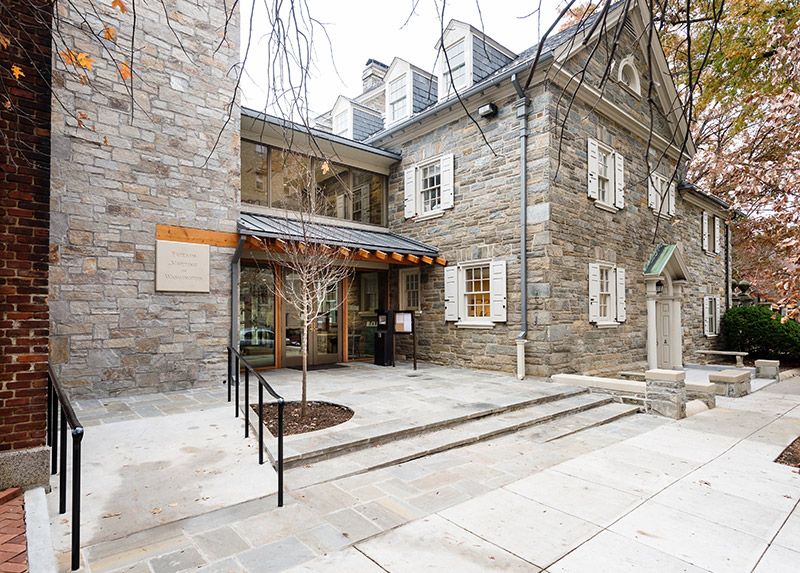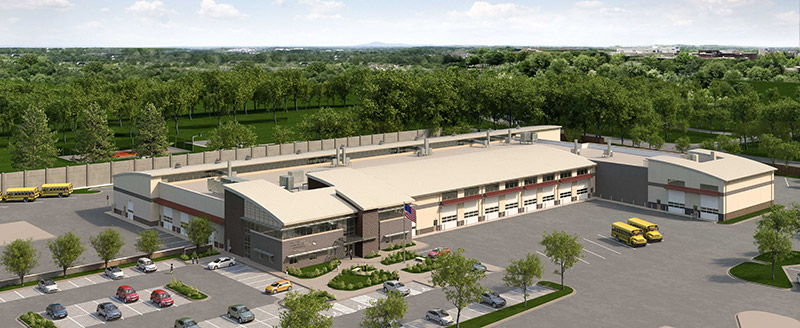
by CardOneConcepts | Mar 4, 2022
Gauthier, Alvarado & Associates Portfolio Janelia Gymnasium This new 24,159 SF gymnasium includes a basketball court, rock climbing walls, a running track, an exercise studio, an area for cardio equipment, and locker rooms. The two-story facility is intended to be...

by CardOneConcepts | Jul 15, 2022
Gauthier, Alvarado & Associates Portfolio Friends Meeting of Washington GAA partnered with Lippincott Architects to design an addition that connects all three historic buildings on the campus. This addition provides a new lobby, main stair, elevator, and stacked...

by CardOneConcepts | Apr 6, 2022
Gauthier, Alvarado & Associates Portfolio Newington DVS Maintenance Facility This 91,000 SF facility was designed to include 38 vehicle maintenance bays, a paint booth, a wash bay, a large parts storage area, a two-story administrative wing, and a fuel island. The...




